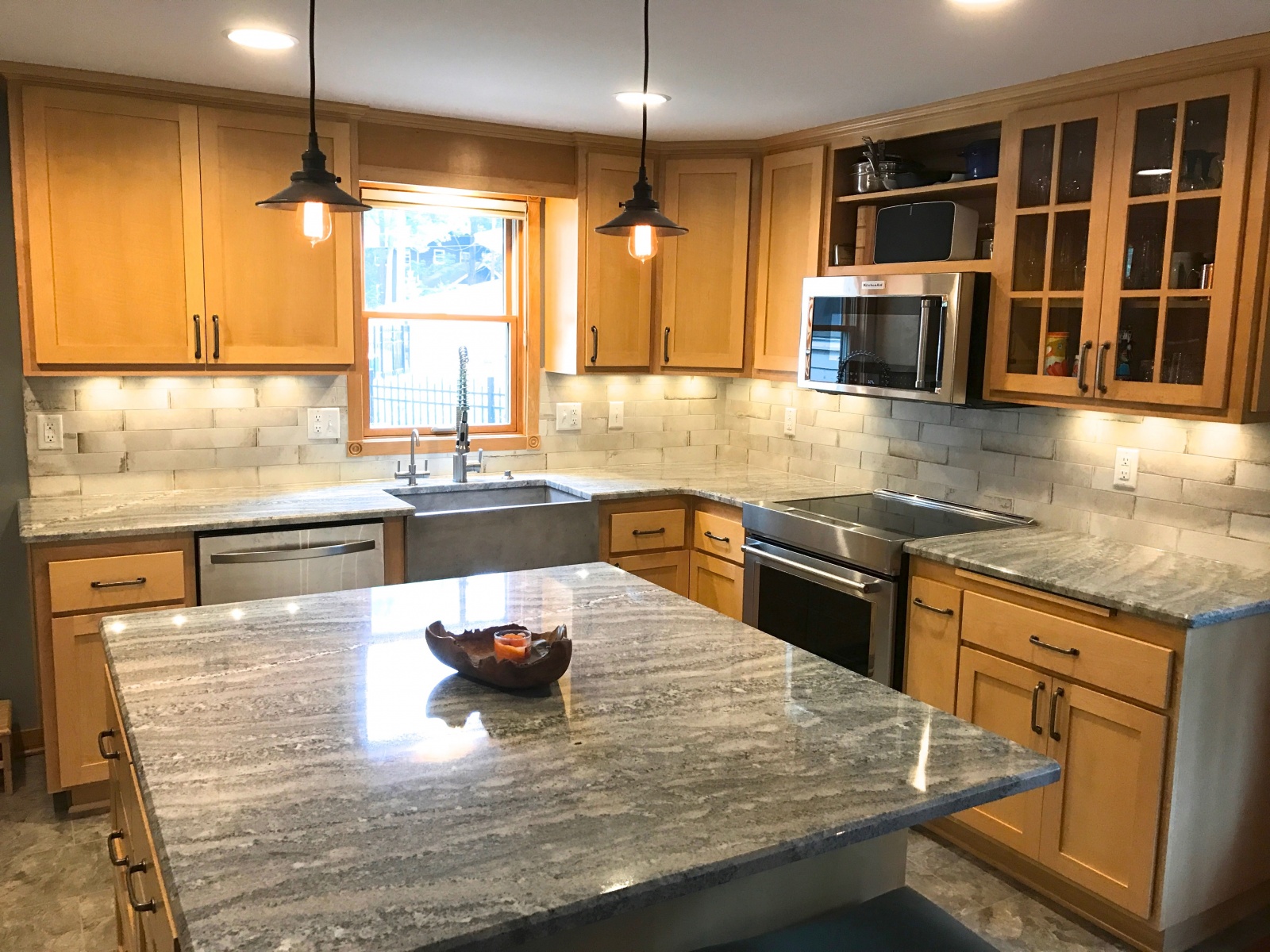Project Feature: Mahtomedi MN Kitchen Remodel

Jason and our team partnered with these homeowners to open up and update the kitchen in their 117-year-old Mahtomedi, MN home. Over five weeks, our team worked to transform this cramped kitchen into a modern, functional, and beautiful space. One of the biggest changes we made was taking down a wall separating the kitchen and dining room. See before and after photos for reference below:



Tearing down the wall and adding sufficient support was our greatest challenge during this renovation. What was unique about this project was blending the old with the new. For example, the fresh kitchen flooring needed to transition seamlessly into the existing wood dining room floor. We also preserved part of the original cabinetry, which meant finding a cabinet maker to create and install new matching doors.
Jason mentioned that his favorite finishes from this project were the stunning sink and countertops. He also loved getting to know these wonderful (and funny – see the surprise they left for him and the crew one morning further below!) homeowners and their two friendly dogs! Check out a few more photos of this classic modern farmhouse-inspired space below.


Lastly, here’s the clients’ gag for Jason and our crew… They knew how to make things fun 🙂


